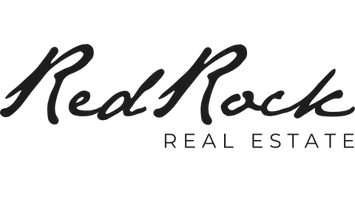3287 S 2240 E St George, UT 84790
4 Beds
3 Baths
2,570 SqFt
OPEN HOUSE
Sat May 17, 11:00am - 2:00pm
UPDATED:
Key Details
Property Type Other Types
Sub Type Single Family Residence
Listing Status Active
Purchase Type For Sale
Square Footage 2,570 sqft
Price per Sqft $272
Subdivision Meadow Park
MLS Listing ID 25-261315
Bedrooms 4
Full Baths 3
HOA Y/N No
Abv Grd Liv Area 2,570
Year Built 2014
Annual Tax Amount $2,778
Tax Year 2025
Lot Size 10,890 Sqft
Acres 0.25
Property Sub-Type Single Family Residence
Source Washington County Board of REALTORS®
Property Description
elegant tray ceilings above a brick and stone gas fireplace and plush carpet floor. The
contemporary kitchen showcases designer style with white Shaker cabinetry and subway-tile
backsplash, granite countertops, and stainless steel appliances including a built-in gas cooktop,
plus a pantry for extra storage. Hand-scraped hardwood floors extend seamlessly into the dining
area, and a breakfast bar island provides more flexible options for casual dining or entertaining.
Effortlessly transition onto your backyard patio, designed as a true extension of your indoor
living area. Enjoy sun and shade on extensive hardscaping, and gather in the evening around
the large natural gas firepit. Explore garden paths lined with mature landscaping, raised planter
beds, and fruit trees including grapes, pears, and pomegranates, all secluded by trees and
privacy walls to create your own private oasis with no rear neighbors. The home's primary suite
offers a luxurious retreat, featuring tray ceilings, a spacious walk-in closet with professional
organizers, and a spa-like bathroom complete with natural stone finishes, shaker double vanity,
soaking tub, and separate shower. Three additional bedrooms and two more full baths ensure
ample space for family or guests. A dedicated home office offers the perfect spot for remote
work, crafting, or creating a library or den. The laundry room features upgraded front-loading
appliances and extra storage, complemented by a wall of storage racks in the garage. Situated
just moments from Little Valley Park, known for pickleball courts, playgrounds, and sports fields,
and only minutes from local restaurants, shops, and the diverse amenities of town, this home
offers both peaceful suburban living and easy access to all conveniences.
Location
State UT
County Washington
Area Greater St. George
Zoning Residential
Rooms
Master Bedroom 1st Floor
Dining Room No
Interior
Heating Natural Gas
Cooling Central Air
Fireplaces Number 2
Inclusions Window, Double Pane, Window Coverings, Water, Rvrse Osmosis, Water Softner, Owned, Washer, Walk-in Closet(s), Sprinkler, Full, Sprinkler, Auto, Patio, Covered, Oven/Range, Built-in, Microwave, Landscaped, Full, Jetted Tub, Fenced, Full, Dryer, Disposal, Dishwasher, Central Vacuum, Ceiling Fan(s), Bath, Sep Tub/Shwr
Fireplace Yes
Exterior
Parking Features Attached, Extra Depth, Garage Door Opener, RV Parking
Garage Spaces 3.0
Community Features Sidewalks
Utilities Available Sewer Available, Dixie Power, Culinary, City, Electricity Connected, Natural Gas Connected
View Y/N No
Roof Type Tile
Street Surface Paved
Building
Lot Description Curbs & Gutters, Terrain, Flat, Level
Story 1
Foundation Slab
Water Culinary
Structure Type Brick,Rock,Stucco
New Construction No
Schools
School District Desert Hills High
Others
Senior Community No
Acceptable Financing VA Loan, FHA, Conventional, Cash
Listing Terms VA Loan, FHA, Conventional, Cash







