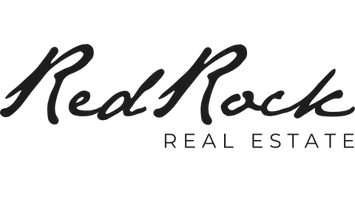2914 E Chapman CIR Washington, UT 84780
4 Beds
3.5 Baths
2,931 SqFt
UPDATED:
Key Details
Property Type Other Types
Sub Type Single Family Residence
Listing Status Active
Purchase Type For Sale
Square Footage 2,931 sqft
Price per Sqft $299
MLS Listing ID 25-261326
Bedrooms 4
Full Baths 3
HOA Y/N No
Abv Grd Liv Area 1,364
Year Built 2025
Annual Tax Amount $1,253
Tax Year 2025
Lot Size 8,712 Sqft
Acres 0.2
Property Sub-Type Single Family Residence
Source Washington County Board of REALTORS®
Property Description
Thoughtfully designed home on a corner lot. Fabulous views of Pine Valley Mountain and Zion National Park.
-Rental Apartment (ADU) 1bed/1bath, potential income is $1,500 monthly (includes two parking spaces)
-Wood-look tile floors on the main floor, carpet in bedrooms, and upstairs, LVP in the apartment living space
-Quartz countertops, Custom cabinets: soft-close doors and drawers, custom color, and hardware
-Walk-in shower in primary bathroom, Custom tile in mudroom and bathrooms
-Vaulted ceilings in the Primary bedroom, kitchen, and upstairs bedroom
-Open floor plan with lots of natural light and great views
-Living room on the main floor, with a family room upstairs (the family room can be framed for an additional bedroom) -Separate office space on the main level
-Two water heaters with a recirculating pump and water softener
-Two HVAC systems with separate zone controls
-Oversized garage for storage as well as attic storage
-Wrought iron fence and front yard landscape included
-Gas appliances and window treatments are not included 3d renderings show potential furniture layout. The furniture is not included in the sale price. But furniture pricing is available upon request.
Location
State UT
County Washington
Area Greater St. George
Zoning Residential
Rooms
Master Bedroom 1st Floor
Dining Room No
Interior
Heating Natural Gas
Cooling Central Air
Inclusions Window, Double Pane, Water Softner, Owned, Walk-in Closet(s), Sprinkler, Auto, Landscaped, Partial, Fenced, Partial, Disposal, Ceiling, Vaulted, Ceiling Fan(s)
Exterior
Parking Features Attached, Extra Depth, Extra Width, Garage Door Opener
Garage Spaces 2.0
Community Features Sidewalks
Utilities Available Sewer Available, Culinary, City, Electricity Connected, Natural Gas Connected
View Y/N Yes
View Mountain(s)
Roof Type Metal
Street Surface Paved
Building
Lot Description Corner Lot, Cul-De-Sac, Curbs & Gutters
Story 2
Foundation Slab
Water Culinary
Structure Type Wood Siding,Steel Siding,Stucco
New Construction No
Schools
School District Pine View High
Others
Senior Community No
Acceptable Financing Conventional, Cash
Listing Terms Conventional, Cash







