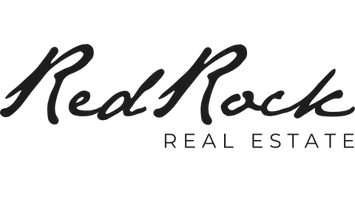1946 W 500 CIR Cedar City, UT 84720
5 Beds
4 Baths
3,714 SqFt
UPDATED:
Key Details
Property Type Other Types
Sub Type Single Family Residence
Listing Status Active
Purchase Type For Sale
Square Footage 3,714 sqft
Price per Sqft $151
MLS Listing ID 25-261930
Bedrooms 5
Full Baths 4
HOA Y/N No
Abv Grd Liv Area 1,874
Year Built 1999
Annual Tax Amount $2,147
Tax Year 2024
Lot Size 10,454 Sqft
Acres 0.24
Property Sub-Type Single Family Residence
Source Washington County Board of REALTORS®
Land Area 3714
Property Description
Location
State UT
County Iron
Area Outside Area
Zoning Residential
Direction Turn off of 200 N onto 1150 W. Turn right onto University Blvd and after the overpass, turn left onto Ridge Rd. Turn right onto 546 S, right on 1840 W, then left onto 500 S. The home is on the right.
Rooms
Basement Full, Walk-Out Access
Master Bedroom 1st Floor
Dining Room No
Interior
Heating Natural Gas
Cooling Central Air
Inclusions Wired for Cable, Window, Double Pane, Window Coverings, Walk-in Closet(s), Sprinkler, Full, Sprinkler, Auto, Skylight, Patio, Uncovered, Oven/Range, Freestnd, Microwave, Landscaped, Full, Home Warranty, Disposal, Dishwasher, Ceiling, Vaulted, Ceiling Fan(s)
Exterior
Parking Features Attached, Garage Door Opener, RV Parking
Garage Spaces 2.0
Community Features Sidewalks
Utilities Available Rocky Mountain, Culinary, City, Electricity Connected, Natural Gas Connected
View Y/N Yes
View Mountain(s)
Roof Type Asphalt
Street Surface Paved
Building
Lot Description Cul-De-Sac, Curbs & Gutters
Story 2
Water Culinary
Structure Type Brick,Stucco
New Construction No
Schools
School District Out Of Area
Others
Senior Community No
Acceptable Financing VA Loan, FHA, Conventional, Cash
Listing Terms VA Loan, FHA, Conventional, Cash







