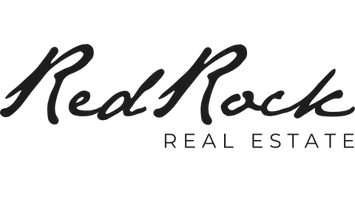5120 Silver Cloud DR St George, UT 84770
4 Beds
4.5 Baths
4,146 SqFt
UPDATED:
Key Details
Property Type Other Types
Sub Type Single Family Residence
Listing Status Active
Purchase Type For Sale
Square Footage 4,146 sqft
Price per Sqft $578
Subdivision Ledges Of St George
MLS Listing ID 25-262219
Bedrooms 4
Full Baths 4
HOA Fees $170/mo
HOA Y/N Yes
Abv Grd Liv Area 4,146
Year Built 2022
Annual Tax Amount $5,752
Tax Year 2025
Lot Size 0.570 Acres
Acres 0.57
Property Sub-Type Single Family Residence
Source Washington County Board of REALTORS®
Property Description
Location
State UT
County Washington
Area Greater St. George
Zoning Residential
Direction See Map.
Rooms
Master Bedroom 1st Floor
Dining Room No
Interior
Heating Electric, Natural Gas
Cooling Central Air
Fireplaces Number 1
Inclusions Workshop, Window, Double Pane, Window Coverings, Washer, Walk-in Closet(s), Sprinkler, Auto, Smart Wiring, Skylight, Refrigerator, Patio, Uncovered, Patio, Covered, Oven/Range, Built-in, Outdoor Lighting, Landscaped, Full, Hot Tub, Fenced, Full, Dryer, Disposal, Dishwasher, Deck, Covered, Central Vacuum, Central Vac Plumbed, Ceiling Fan(s), Awnings
Fireplace Yes
Exterior
Parking Features Attached, Garage Door Opener
Garage Spaces 3.0
Utilities Available Culinary, City
View Y/N Yes
View Golf Course, Mountain(s)
Roof Type Flat
Building
Lot Description On Golf Course, Secluded Yard
Story 1
Foundation Slab
Water Culinary
Structure Type Stucco
New Construction No
Schools
School District Dixie High
Others
HOA Fee Include 170.0
Senior Community No
Acceptable Financing FHA, Conventional, Cash, 1031 Exchange
Listing Terms FHA, Conventional, Cash, 1031 Exchange







