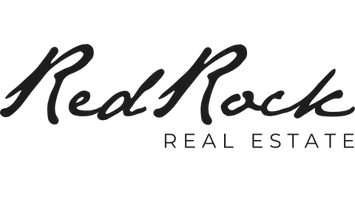4582 High Park DR St George, UT 84790
2 Beds
2 Baths
1,315 SqFt
Open House
Sat Sep 06, 10:00am - 1:00pm
UPDATED:
Key Details
Property Type Other Types
Sub Type Single Family Residence
Listing Status Active
Purchase Type For Sale
Square Footage 1,315 sqft
Price per Sqft $342
Subdivision Sun River
MLS Listing ID 25-264466
Bedrooms 2
Full Baths 2
HOA Fees $175/mo
HOA Y/N Yes
Abv Grd Liv Area 1,315
Year Built 2014
Annual Tax Amount $1,453
Tax Year 2025
Lot Size 3,484 Sqft
Acres 0.08
Property Sub-Type Single Family Residence
Source Washington County Board of REALTORS®
Land Area 1315
Property Description
feels like a getaway. Inside, you're greeted by a bright, open layout with vaulted ceilings, perfect for both relaxing and hosting friends. The floor plan includes 2 bedrooms, 2 full baths, and a cozy office nook with built-ins and a solar tube skylight, a great spot for reading, hobbies, or working from home. The kitchen is as functional as it is inviting, with beautiful Alder cabinetry in a staggered layout, a herringbone tile backsplash, and loads of storage. Thoughtful design touches throughout the home include a neutral palette and plantation shutters. Washer and dryer are included, and a garage with epoxy floors and a 4-foot extension gives you extra room
for storage or projects. Step outside to enjoy a low-maintenance turf yard (complete with an
electric doggie door!) and a fully fenced space for your four-legged friend. The front courtyard is
perfect for morning coffee or evening chats with neighbors. Life at SunRiver puts resort-style
amenities at your doorstep: a 35,000+ sq ft community center, golf, restaurant, pools, pickleball,
tennis, fitness, crafts, clubs, miles of scenic trails, and more. All just minutes from breathtaking
state and national parks. Come see how easy it is to live your adventure here. This home offers a potentially assumable VA loan at just 2.25% (approx.$225k balance)
Location
State UT
County Washington
Area Greater St. George
Zoning Residential
Rooms
Master Bedroom 1st Floor
Dining Room No
Interior
Heating Heat Pump, Natural Gas
Cooling AC / Heat Pump
Inclusions Wired for Cable, Window, Double Pane, Window Coverings, Water Softner, Owned, Washer, Walk-in Closet(s), Sprinkler, Full, Sprinkler, Auto, Satellite Dish, Plant Shelves, Patio, Covered, Oven/Range, Freestnd, Microwave, Landscaped, Full, Handicap Features, Fenced, Partial, Fenced, Full, Dryer, Disposal, Dishwasher, Ceiling, Vaulted, Ceiling Fan(s), Bay/Box Windows, 55+ Community
Exterior
Parking Features Attached
Garage Spaces 2.0
Pool Concrete/Gunite, Fenced, Heated, Hot Tub, In-Ground, Indoor Pool, Outdoor Pool
Community Features Sidewalks
Utilities Available Sewer Available, Dixie Power, Culinary, City, Electricity Connected, Natural Gas Connected
View Y/N No
Roof Type Tile
Street Surface Paved
Accessibility Accessible Bedroom, Accessible Central Living Area, Accessible Closets, Accessible Common Area, Accessible Electrical and Environmental Controls, Accessible Entrance, Accessible Hallway(s), Accessible Kitchen Appliances
Building
Lot Description Curbs & Gutters, Secluded Yard, Terrain, Flat, Level
Story 1
Foundation Slab
Water Culinary
Structure Type Stucco
New Construction No
Schools
School District Dixie High
Others
HOA Fee Include 175.0
Senior Community Yes
Acceptable Financing VA Loan, FHA, Conventional, Cash, 1031 Exchange
Listing Terms VA Loan, FHA, Conventional, Cash, 1031 Exchange







