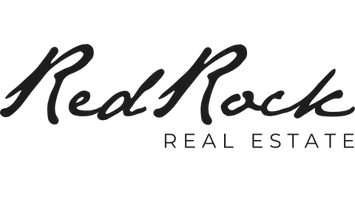$575,000
$575,000
For more information regarding the value of a property, please contact us for a free consultation.
5543 W Coventry RD Highland, UT 84003
4 Beds
3.5 Baths
2,815 SqFt
Key Details
Sold Price $575,000
Property Type Other Types
Sub Type Townhouse
Listing Status Sold
Purchase Type For Sale
Square Footage 2,815 sqft
Price per Sqft $204
MLS Listing ID 23-242357
Sold Date 08/23/23
Bedrooms 4
Full Baths 3
HOA Fees $225/mo
Abv Grd Liv Area 959
Year Built 2009
Annual Tax Amount $4,209
Tax Year 2022
Lot Size 1,742 Sqft
Acres 0.04
Property Sub-Type Townhouse
Source Washington County Board of REALTORS®
Property Description
Perfectly poised at the point of the mountain, this Highland 4 bed/3.5 townhome is the epitome of understated elegance. The main floor boasts hardwood floors, built-ins surrounding the gas fireplace, marble countertops in the kitchen, and beautiful tile work throughout the house. Along with the laundry room, three of the four bedrooms are on the second floor. The primary suite has a lovely soaker tub and guests can enjoy total privacy in the finished basement with their own bath, bedroom and additional living room. With plenty of closet space in each bedroom, extended storage in the 2 car garage, a built-in vault AND additional storage room in the basement, this home will feel spacious with plenty of space for an organized and luxurious life!
Location
State UT
County Other
Area Outside Area
Zoning PUD
Direction From I-15 take exit 276 onto 500 E. Turn left on State St, right on 100 E, left on 10400 N, right on 5600 W, and right on Coventry Rd. The unit is on the right and is a middle unit.
Rooms
Basement Full
Master Bedroom 2nd Floor
Dining Room No
Interior
Heating Natural Gas
Cooling Central Air
Exterior
Parking Features Attached
Garage Spaces 2.0
Community Features Sidewalks
Utilities Available Sewer Available, Culinary, City, Electricity Connected, Natural Gas Connected
View Y/N No
Roof Type Asphalt
Street Surface Paved
Building
Lot Description Terrain, Flat, Level
Story 2
Water Culinary
Structure Type Stucco
New Construction No
Schools
School District Out Of Area
Others
HOA Fee Include 225.0
Senior Community No
Acceptable Financing Trust Deed, Conventional, Cash
Listing Terms Trust Deed, Conventional, Cash
Read Less
Want to know what your home might be worth? Contact us for a FREE valuation!

Our team is ready to help you sell your home for the highest possible price ASAP







