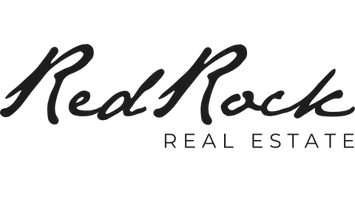$344,500
$344,500
For more information regarding the value of a property, please contact us for a free consultation.
488 N 1210 E Spanish Fork, UT 84660
3 Beds
2.5 Baths
2,096 SqFt
Key Details
Sold Price $344,500
Property Type Other Types
Sub Type Townhouse
Listing Status Sold
Purchase Type For Sale
Square Footage 2,096 sqft
Price per Sqft $164
MLS Listing ID 23-243902
Sold Date 09/26/23
Bedrooms 3
Full Baths 2
HOA Fees $230/mo
Abv Grd Liv Area 696
Originating Board Washington County Board of REALTORS®
Year Built 2004
Annual Tax Amount $1,741
Tax Year 2022
Lot Size 871 Sqft
Acres 0.02
Property Sub-Type Townhouse
Property Description
Seller is offering $5,000.00 credit to be used at the buyer's discretion. This is a spacious and beautiful Town-house, which is located in Quiet Spanish Fork, only 10 minutes from down town Provo and 40 minutes from Salt Lake County. Great open kitchen concept and a wonderful backyard with planter boxes to grow a garden. Conveniently located for freeway access, and close to all the parks, shops and recreation spots of Spanish Fork. HOA also includes Garbage and Play Area. In addition to the 1 carport parking space, there is an additional designated uncovered parking space. The listing Broker's offer of compensation is made only to participants of the MLS where the listing is filed.
Location
State UT
County Other
Area Outside Area
Zoning Residential
Direction Take US 6 E, towards Price. Turn R onto Expressway Lane. Turn L onto 800 E. At roundabout, take 2nd exit onto S. State St.. Turn R onto 480 N. Turn left onto 1210 E. Property will on R.
Rooms
Master Bedroom 2nd Floor
Dining Room No
Interior
Heating Natural Gas
Cooling Central Air
Exterior
Parking Features Detached, None
Community Features Sidewalks
Utilities Available Culinary, City, Electricity Connected, Natural Gas Connected
View Y/N No
Roof Type Asphalt
Street Surface Paved
Building
Lot Description Curbs & Gutters, Terrain, Flat, Level
Story 3
Water Culinary
Structure Type Stucco
New Construction No
Schools
School District Out Of Area
Others
HOA Fee Include 230.63
Senior Community No
Acceptable Financing FHA, Conventional, Cash
Listing Terms FHA, Conventional, Cash
Read Less
Want to know what your home might be worth? Contact us for a FREE valuation!

Our team is ready to help you sell your home for the highest possible price ASAP







