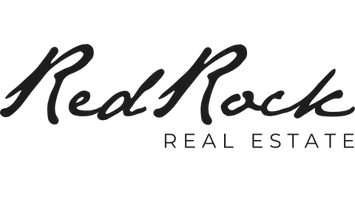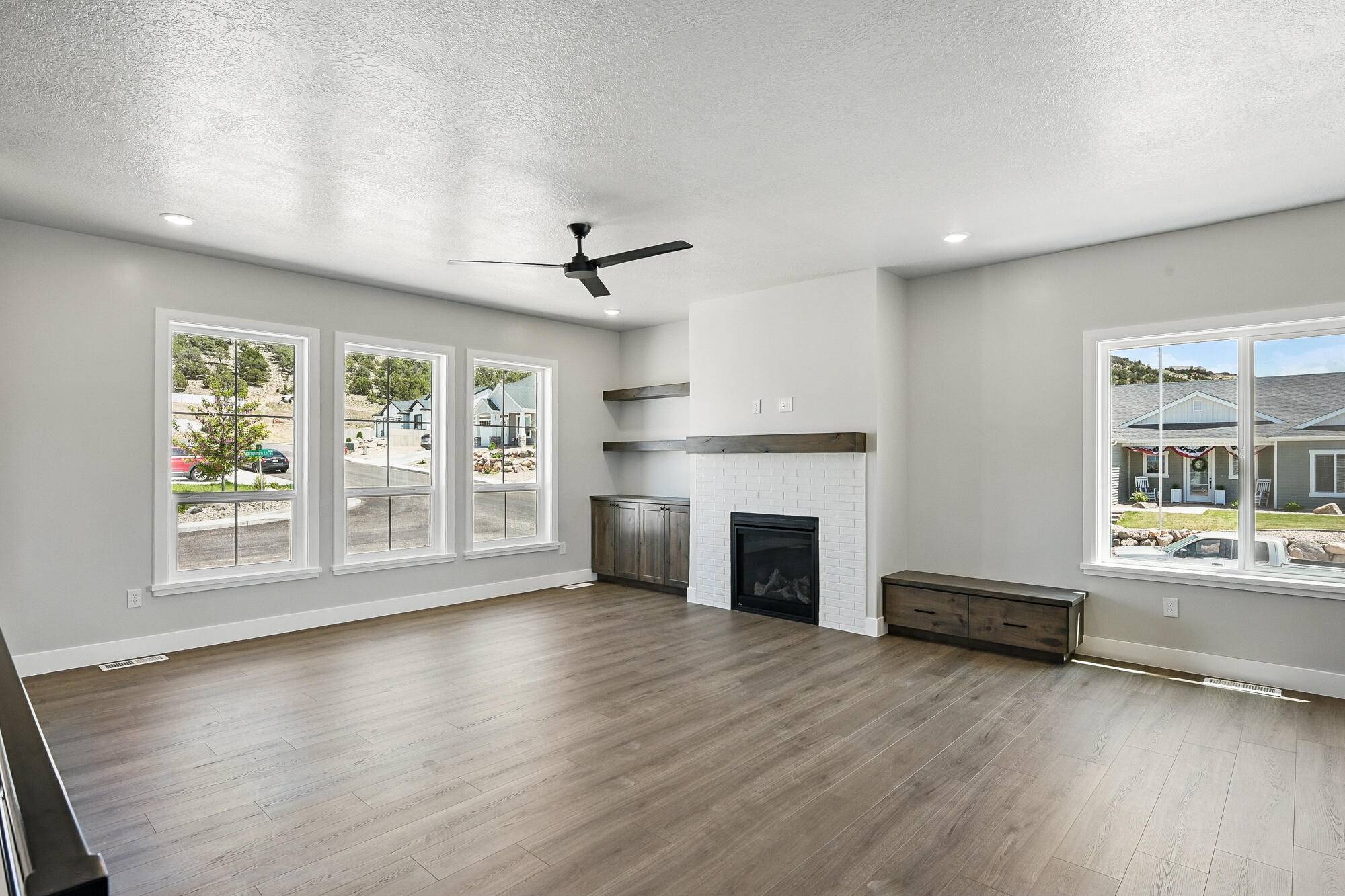$510,000
$510,000
For more information regarding the value of a property, please contact us for a free consultation.
39 N Strathmore Ln (Lot 17 Phs 4 Crescent Hills) Cedar City, UT 84720
4 Beds
2.5 Baths
2,570 SqFt
Key Details
Sold Price $510,000
Property Type Other Types
Sub Type New Construction
Listing Status Sold
Purchase Type For Sale
Square Footage 2,570 sqft
Price per Sqft $198
MLS Listing ID 25-262053
Sold Date 07/18/25
Bedrooms 4
Full Baths 2
HOA Fees $11/mo
HOA Y/N Yes
Abv Grd Liv Area 1,419
Year Built 2025
Lot Size 8,712 Sqft
Acres 0.2
Property Sub-Type New Construction
Source Washington County Board of REALTORS®
Land Area 2570
Property Description
MOVE-IN READY! The Breeze plan blends modern design with an open, spacious layout! The main level features seamless flow between the living, dining, and kitchen areas, creating an inviting space for gathering. A dedicated dining area enhances functionality, while a shiplap accent wall and gas fireplace add warmth and charm. The spacious master suite is on the main level, with the additional three bedrooms on the lower level. Expansive windows bring in natural light and stunning sunset views. Plus, this corner lot provides easy access to park a trailer in the backyard! Front and back yard landscaping INCLUDED!
Location
State UT
County Iron
Area Outside Area
Zoning Residential
Direction Head north on I-15, take exit 59. Head west on Hwy 56 (200 N), then turn left onto Cross Hollow Rd. Turn left to head east on Sterling Dr (25 N), then left onto Strathmore Ln (2650 W). Home is on the corner.
Rooms
Basement Walk-Out Access
Master Bedroom 1st Floor
Dining Room No
Interior
Heating Natural Gas
Cooling Central Air
Fireplaces Number 1
Fireplace Yes
Exterior
Parking Features Attached, Garage Door Opener
Garage Spaces 2.0
Community Features Sidewalks
Utilities Available Sewer Available, Culinary, City, Electricity Connected, Natural Gas Connected
View Y/N No
Roof Type Asphalt
Street Surface Paved
Building
Lot Description Corner Lot, Curbs & Gutters
Story 2
Structure Type Rock,Vinyl Siding
New Construction No
Schools
School District Out Of Area
Others
HOA Fee Include 11.0
Senior Community No
Read Less
Want to know what your home might be worth? Contact us for a FREE valuation!

Our team is ready to help you sell your home for the highest possible price ASAP







